 "UserNotFound" (jalopnik2)
"UserNotFound" (jalopnik2)
10/29/2020 at 15:40 ē Filed to: None
 4
4
 24
24
 "UserNotFound" (jalopnik2)
"UserNotFound" (jalopnik2)
10/29/2020 at 15:40 ē Filed to: None |  4 4
|  24 24 |
My current layout is suboptimal. Thereís a long loft that goes along one side that, while youíd think it would be useful, actually isnít that great for storage (especially since thereís a 420 (nice) sq ft 2nd floor) and just eats up floor space. You can only work on one car at a time in there. Iíd like to be a
ble to have a car and motorcycle/ATV projects concurrently, and also have space for some metalwork/knifemaking stuff.
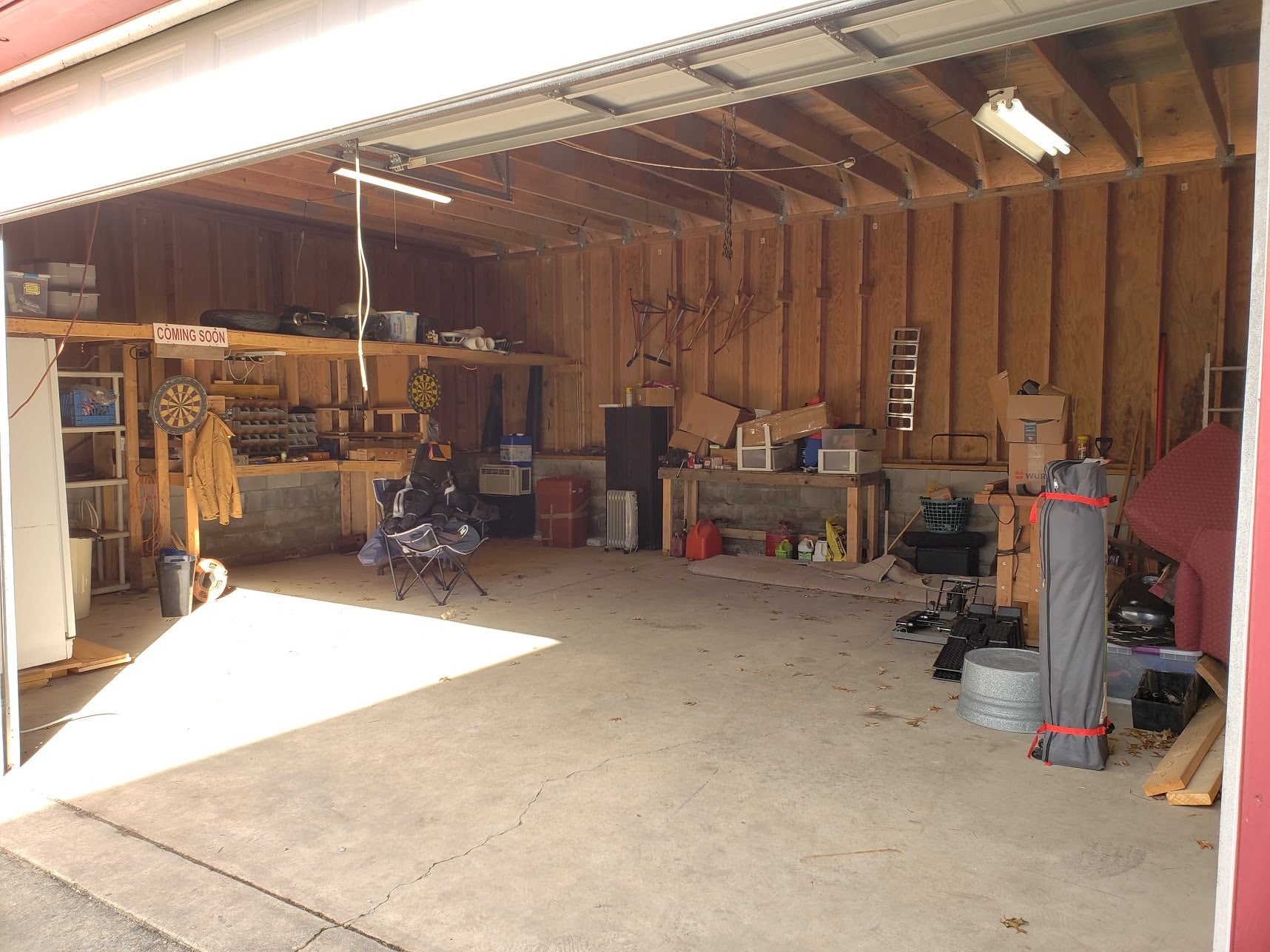
That raised area is less useful than it looks and it kills car-accessible floorspace. This is an old picture, but itís more or less still like this. Lots more cabinets, shelves, and worktables now.
I also really want to be able to get a lift in there. Itís a little over 11' to the rafters so I should be able to get a Bendpak XPR-9S in there. But since driving straight in and on to the lift means then having to work around the posts all the time (which will be annoying) the lift will have to go diagonally to the left. It may require shuffling some things around (bikes and worktables) to get a vehicle up on the lift, but I feel like thatís an acceptable compromise.
Now ... if Iím going to have a lift, that means Iím going to want to be able to put every vehicle I own up there. So a 100 series Land Cruiser has to be able to get up on the lift.
The garage is 23' deep by 28' wide (inside of the block) so itís not small by any means but itís not YUGE either. It has a 14' door one one side so cars can come in straight to one side, or diagonal to the left. † I decided to get crafty in deciding on a new layout. Arts and crafty.
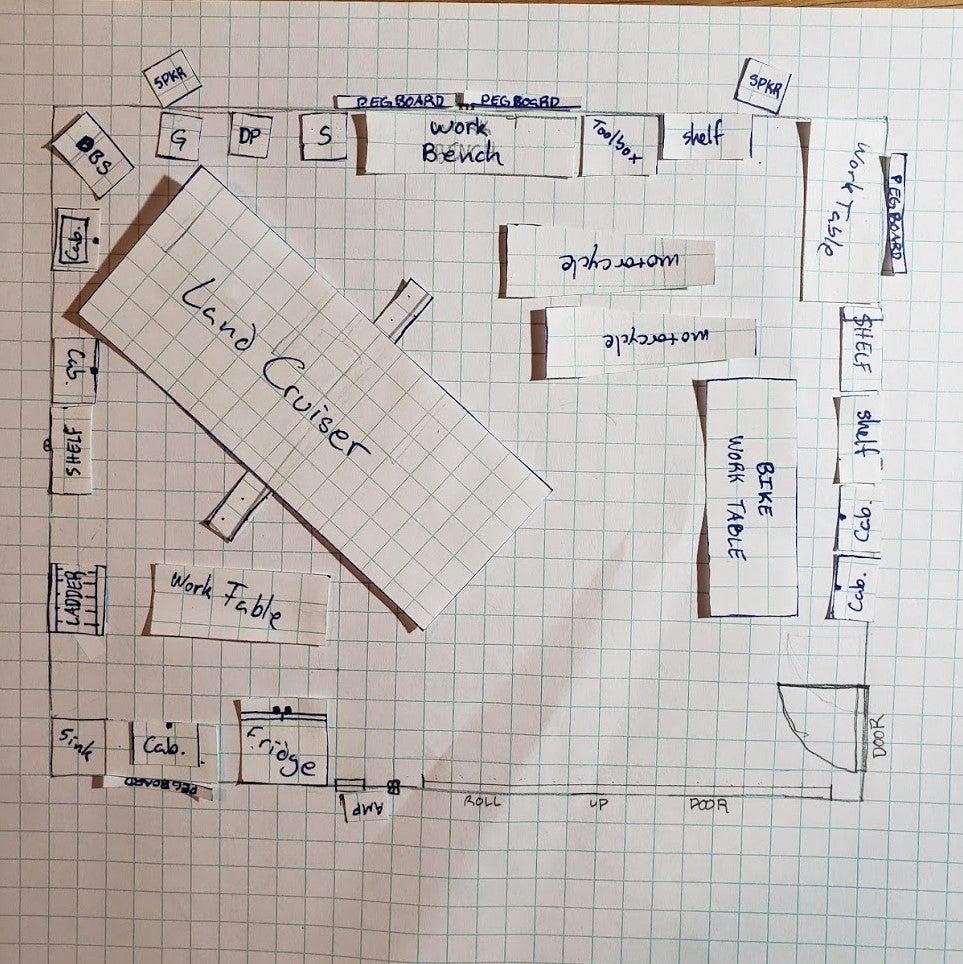
Cruisah on the lift. Tight, but should clear. Maybe. Real measurements will be taken eventually.
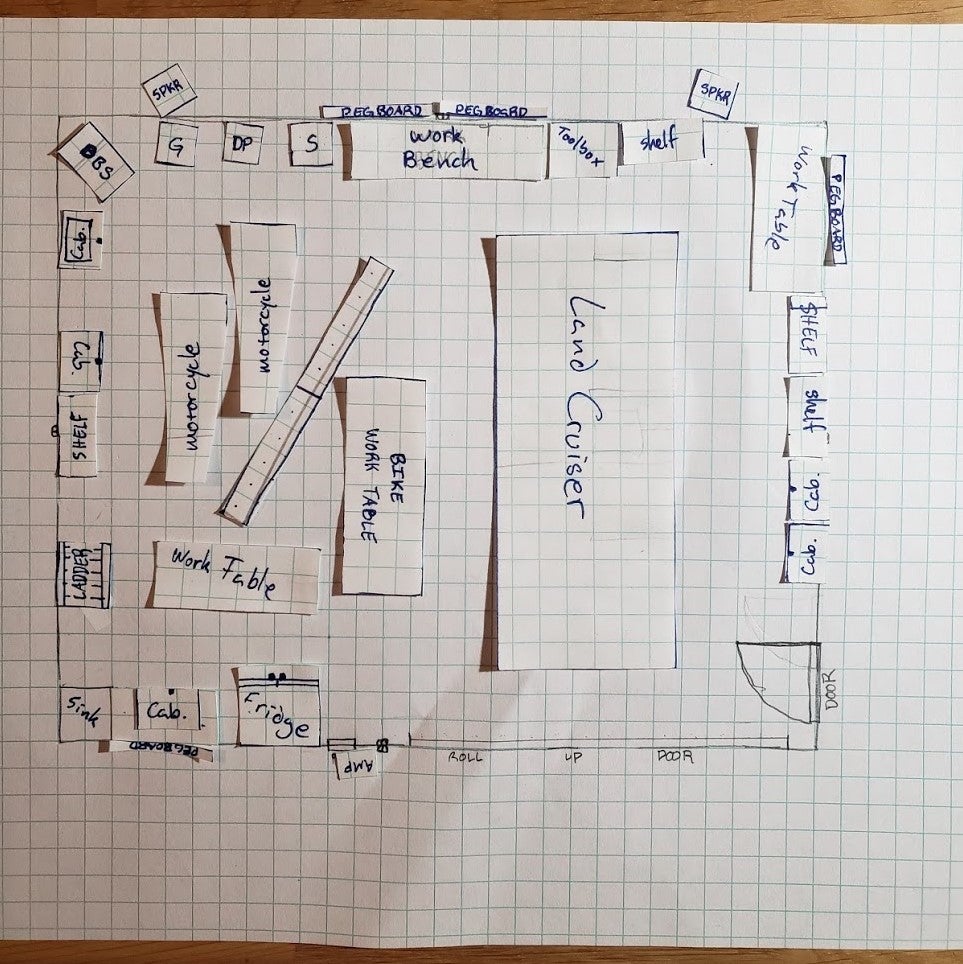
Cruisah just chillin. Also tight ...
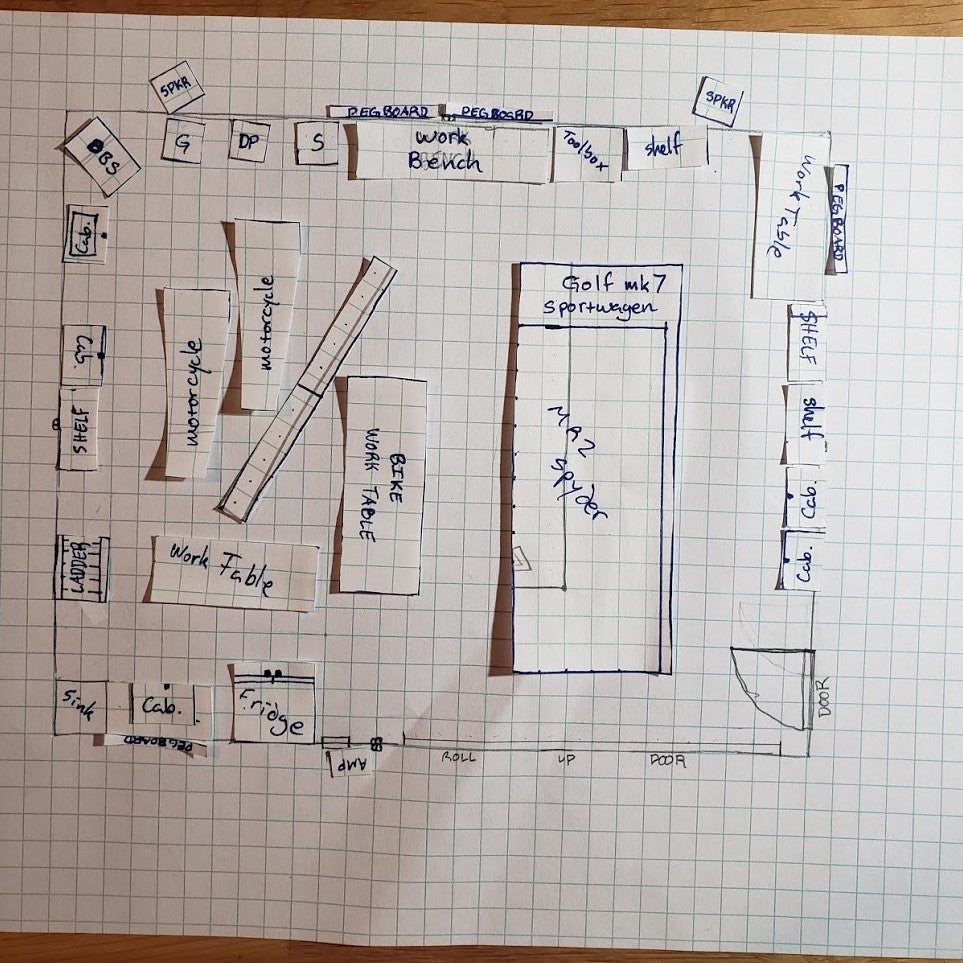
A selection of more reasonably sized cars.
So I think this layout will work. Iím planning on taking down the loft and rebuilding it in the bottom left corner only (ladder against the left wall (itís more like steep stairs made from 2x4s and fixed in place)). It will go over top of the sink and fridge and give me a place to store some assorted whatever. Other than that, the floor plan is open so I can move things around as needs change.
 Rusty Vandura - www.tinyurl.com/keepoppo
> UserNotFound
Rusty Vandura - www.tinyurl.com/keepoppo
> UserNotFound
10/29/2020 at 15:46 |
|
It takes like eons to get a space to exactly how you like it. I appreciate how you used cutouts to make your plan. And then once you have it all put together, you have to keep it clean constantly so it stays useful. But you know all of this already...
 VincentMalamute-Kim
> Rusty Vandura - www.tinyurl.com/keepoppo
VincentMalamute-Kim
> Rusty Vandura - www.tinyurl.com/keepoppo
10/29/2020 at 15:51 |
|
I vacuum my shop way more than my house.
 VincentMalamute-Kim
> UserNotFound
VincentMalamute-Kim
> UserNotFound
10/29/2020 at 15:52 |
|
Graph paper with cutouts is a g
reat idea.
† Iím having trouble learning design software.
 UserNotFound
> Rusty Vandura - www.tinyurl.com/keepoppo
UserNotFound
> Rusty Vandura - www.tinyurl.com/keepoppo
10/29/2020 at 16:00 |
|
Yeah thatís something I have to keep in the back of my mind constantly. Iím trying to keep as few ďhardĒ locations as possible and have everything easy enough to rearrange over a weekend if needed
. Especially since, eventually Iím going to seal the floor and insulate, so things will have to be shifted around to do that.
 UserNotFound
> VincentMalamute-Kim
UserNotFound
> VincentMalamute-Kim
10/29/2020 at 16:01 |
|
Yeah sometimes Cardboard Aided Design (of which graph paper is a subset) is just the easiest and fastest method by a long shot.
 Jb boin
> VincentMalamute-Kim
Jb boin
> VincentMalamute-Kim
10/29/2020 at 16:11 |
|
You just have to remember not to open the windows !
 VincentMalamute-Kim
> UserNotFound
VincentMalamute-Kim
> UserNotFound
10/29/2020 at 16:18 |
|
Your floor concrete is good enough for a two post lift? I donít trust mine and I figure Iím going to have to re-pour the lift anchor zones.
Youíve got mobile workbenche
s set up already?† How did you do the wheels?
 functionoverfashion
> UserNotFound
functionoverfashion
> UserNotFound
10/29/2020 at 16:20 |
|
In my small workshop space (basement, no car access) I put a few larger items on casters - saw table, workbench, scrap wood box, toolbox (came with them) so I can rearrange or move things as needed. The workbench doesnít move much but itís sweet when I do need to move it for any reason. The saw table moves often so I can cut longer boards - itís otherwise set the narrow way in a rectangular room, and itís against a wall. Anyway, something to think about.†
 VincentMalamute-Kim
> Jb boin
VincentMalamute-Kim
> Jb boin
10/29/2020 at 16:22 |
|
??
 shop-teacher
> UserNotFound
shop-teacher
> UserNotFound
10/29/2020 at 16:24 |
|
I am Shop Teacher, and I approve of this message!
 UserNotFound
> VincentMalamute-Kim
UserNotFound
> VincentMalamute-Kim
10/29/2020 at 16:27 |
|
There are flush ground bolts in the floor where the used to be a lift, which I find promising
. But Iíll probably get the floor checked for real and pour anchors if I need to when the time comes.
I traded shop time for these mamajamas:
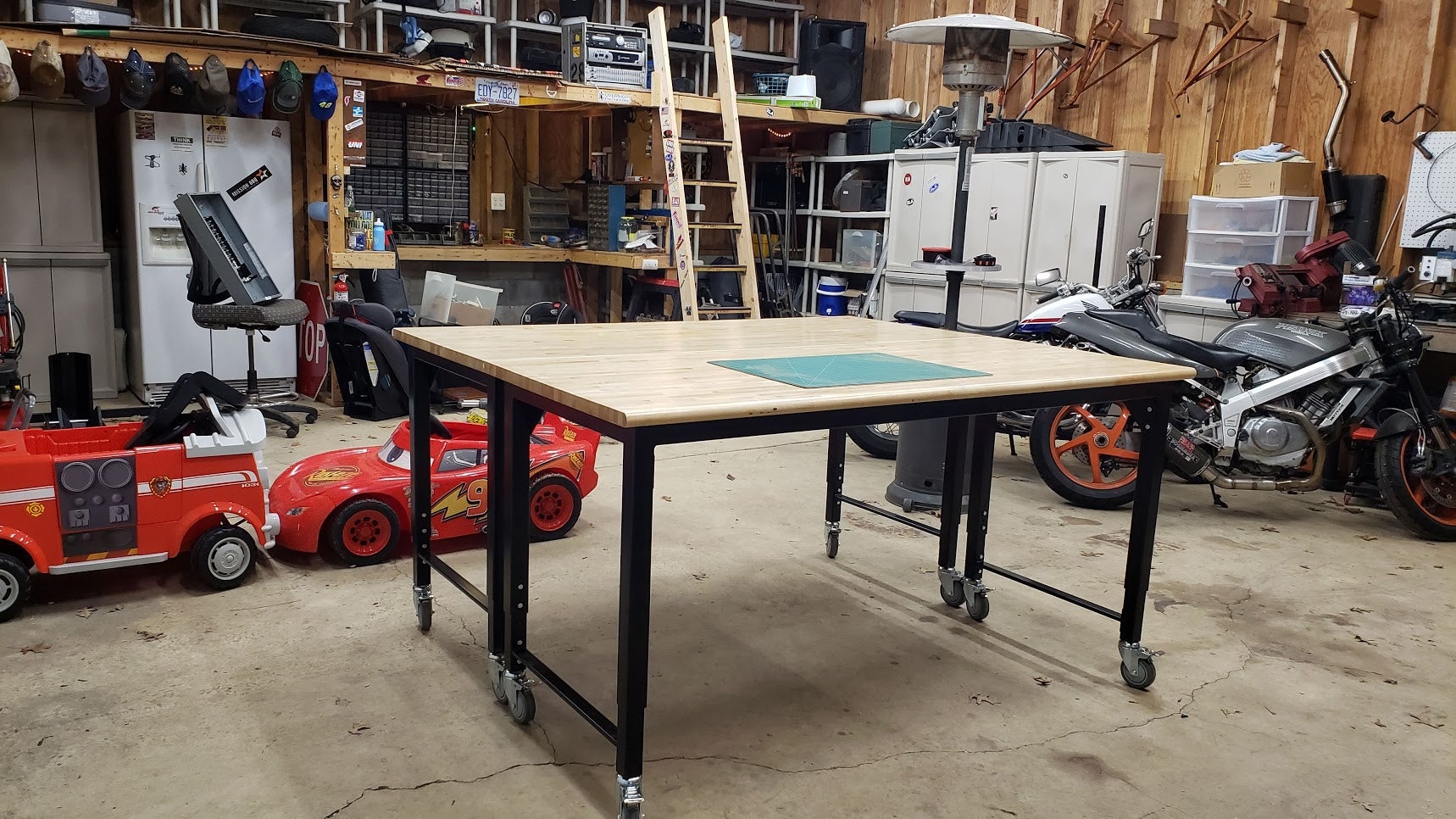
And the 3rd workbench is less mobile but still not too bad to move if needed. Itís anchored to the sill plate with some big stainless brackets.
(Best pic I have. Also these tools are all going to get Harbor Freight stands so theyíre not eating up tabletop space)
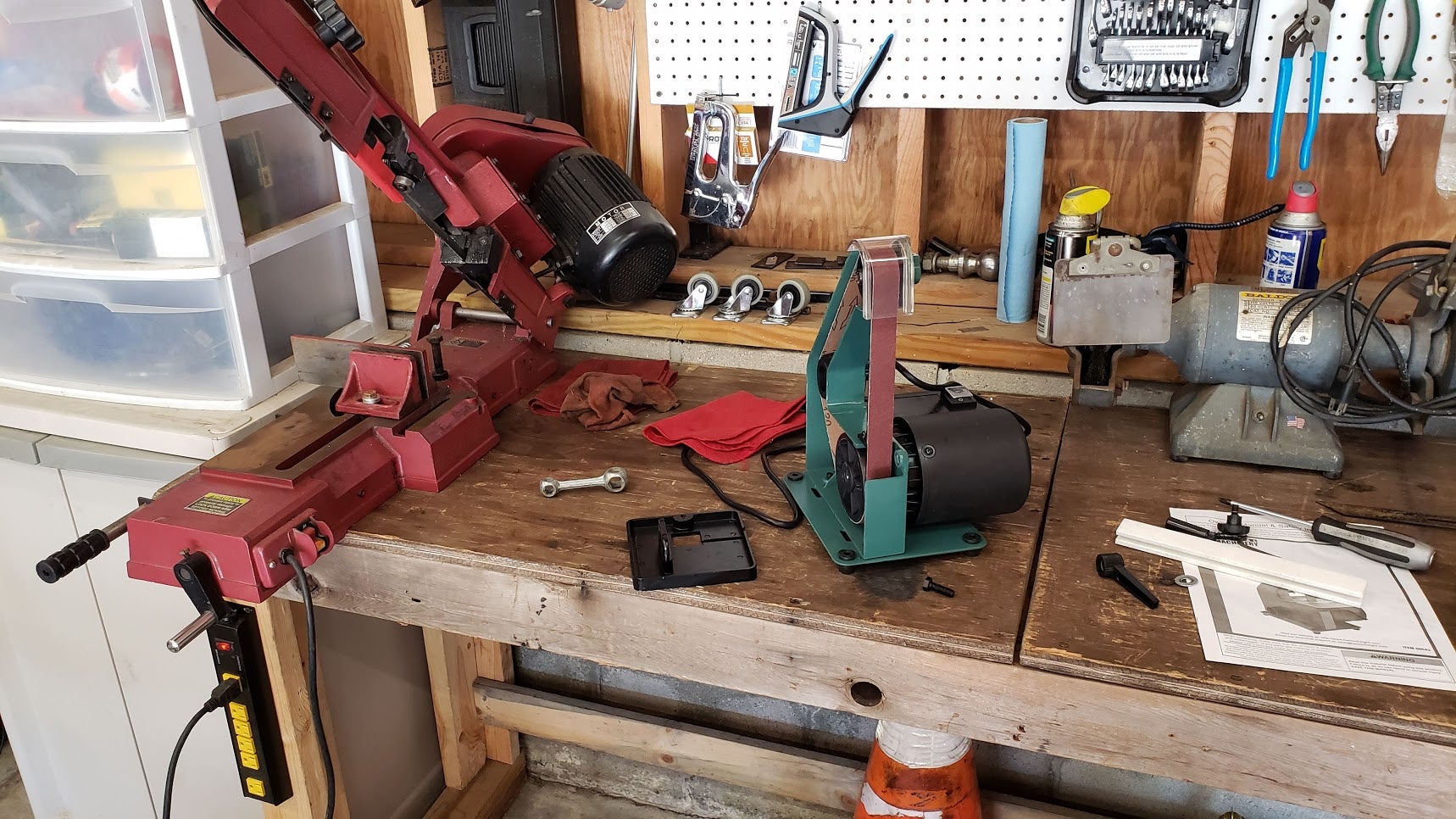
 UserNotFound
> Jb boin
UserNotFound
> Jb boin
10/29/2020 at 16:29 |
|
Or let the cats in the room. Or sneeze. Or sigh heavily ...
 UserNotFound
> functionoverfashion
UserNotFound
> functionoverfashion
10/29/2020 at 16:30 |
|
Yeah I like the idea of wheels on everything. Iím planning on getting tool stands for the drill press, bench grinder, belt sander, and drop band saw. Should be easy enough to casterize them.
 Sovande
> UserNotFound
Sovande
> UserNotFound
10/29/2020 at 16:42 |
|
Thatís a lot tables which will just collect junk and need to be moved out of the way all the time.
Of course my garage is about 1/4 the size so I would have no idea what to do with all that space.
 UserNotFound
> Sovande
UserNotFound
> Sovande
10/29/2020 at 16:43 |
|
Iím hoping to have a table for each category of collected junk.
 Sovande
> UserNotFound
Sovande
> UserNotFound
10/29/2020 at 16:48 |
|
Im just jealous. I would be so happy if I had a shop space that large.
 Rusty Vandura - www.tinyurl.com/keepoppo
> VincentMalamute-Kim
Rusty Vandura - www.tinyurl.com/keepoppo
> VincentMalamute-Kim
10/29/2020 at 17:08 |
|
And what is your point?
 Rusty Vandura - www.tinyurl.com/keepoppo
> UserNotFound
Rusty Vandura - www.tinyurl.com/keepoppo
> UserNotFound
10/29/2020 at 17:21 |
|
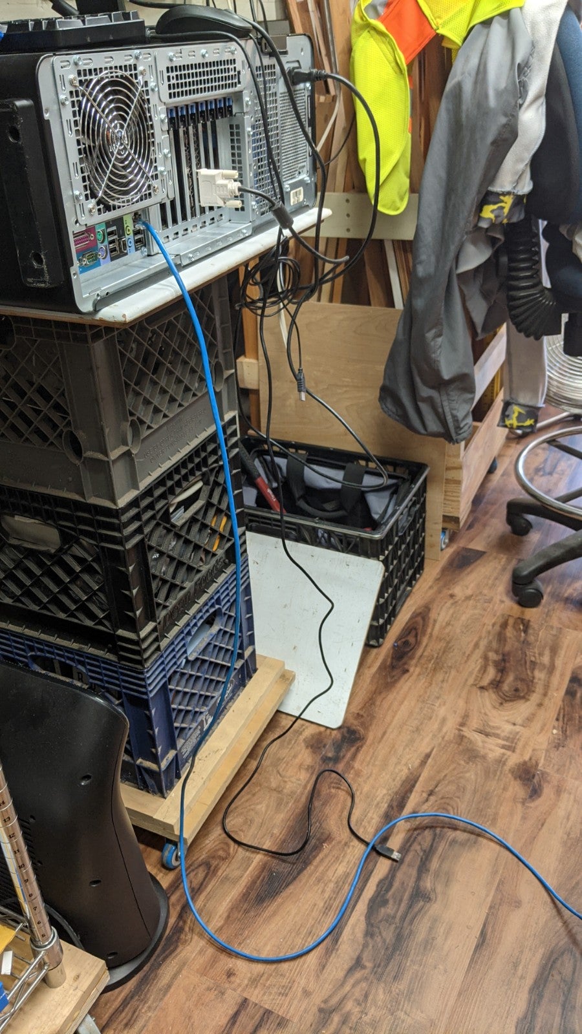
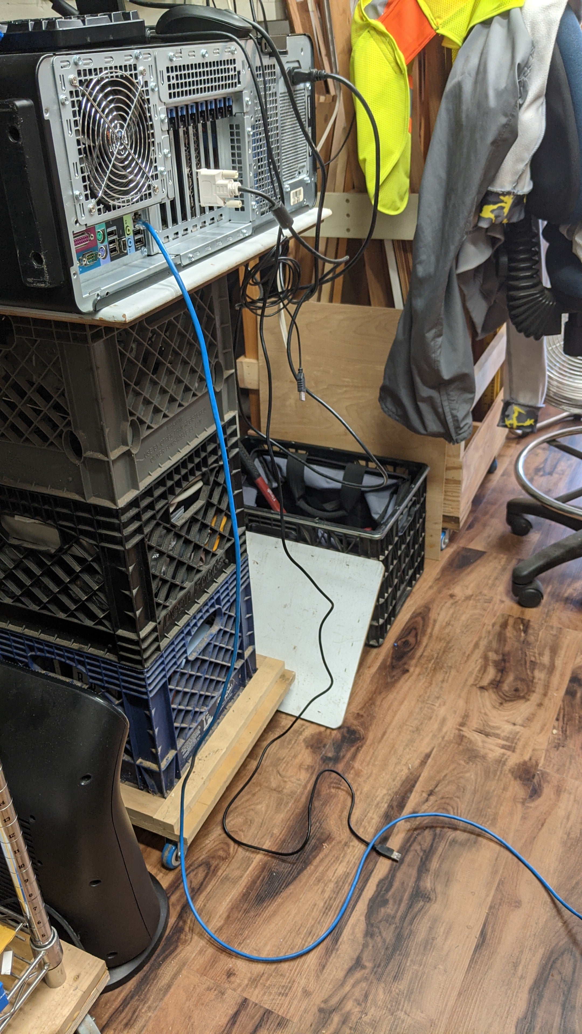
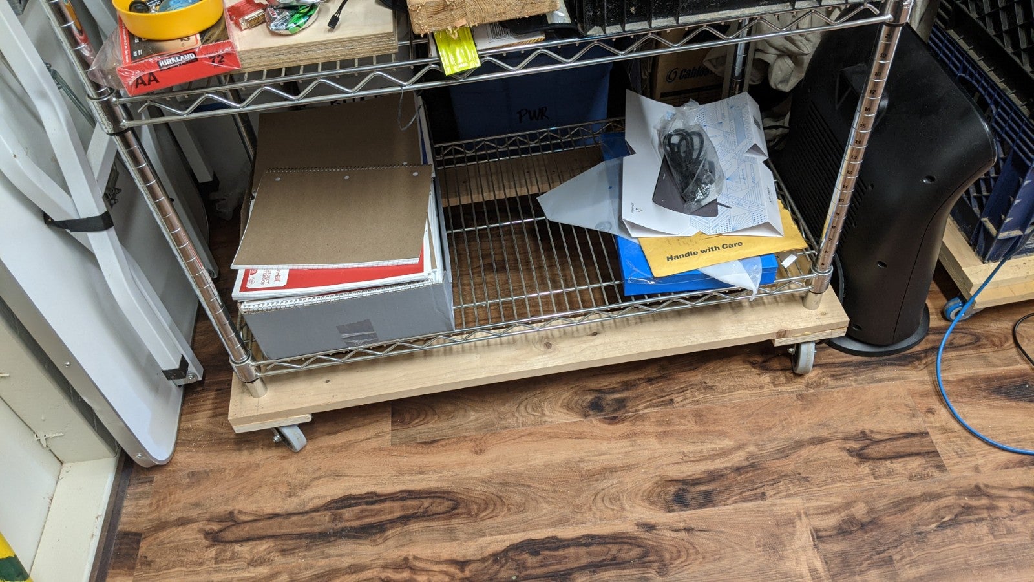
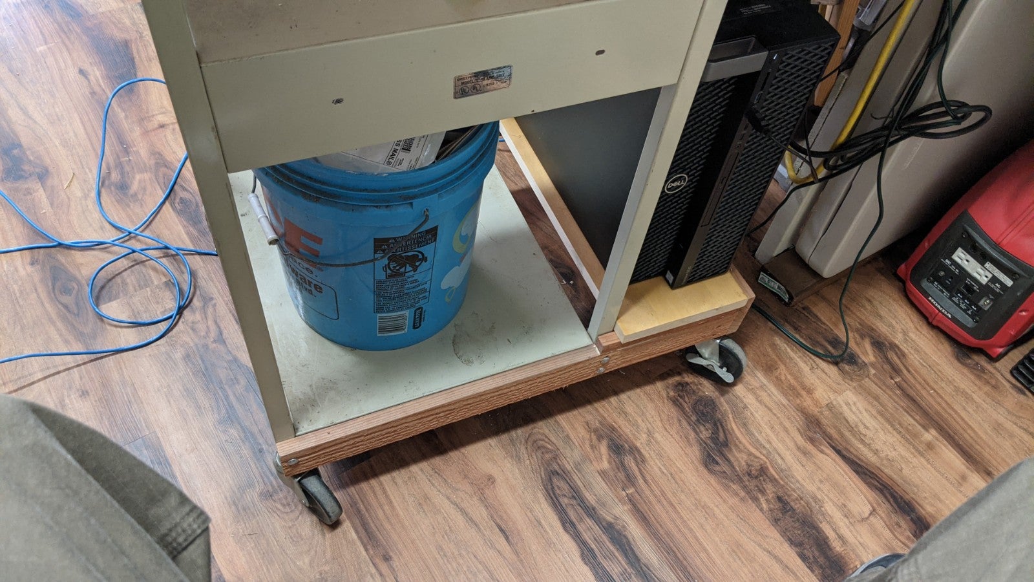
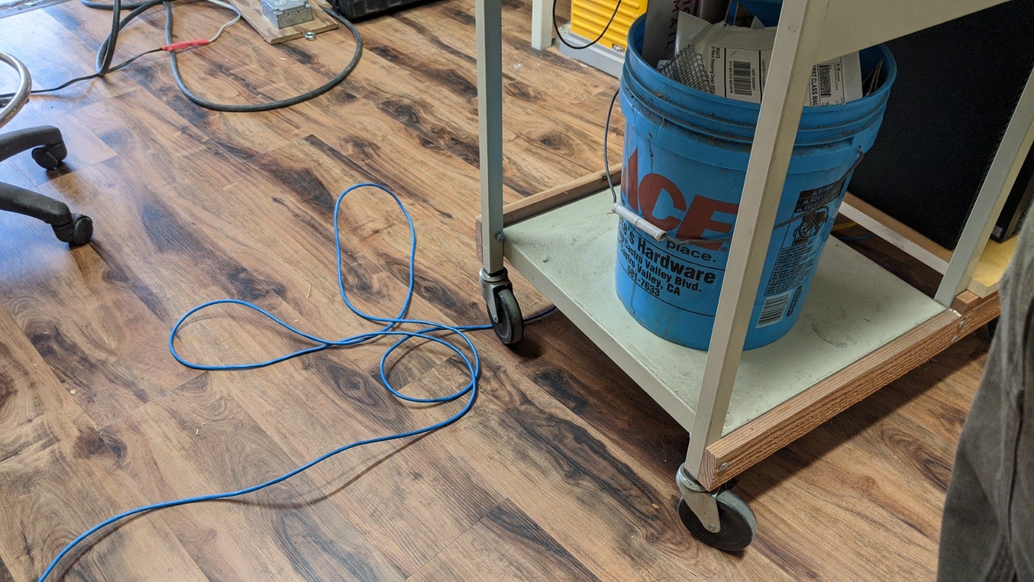
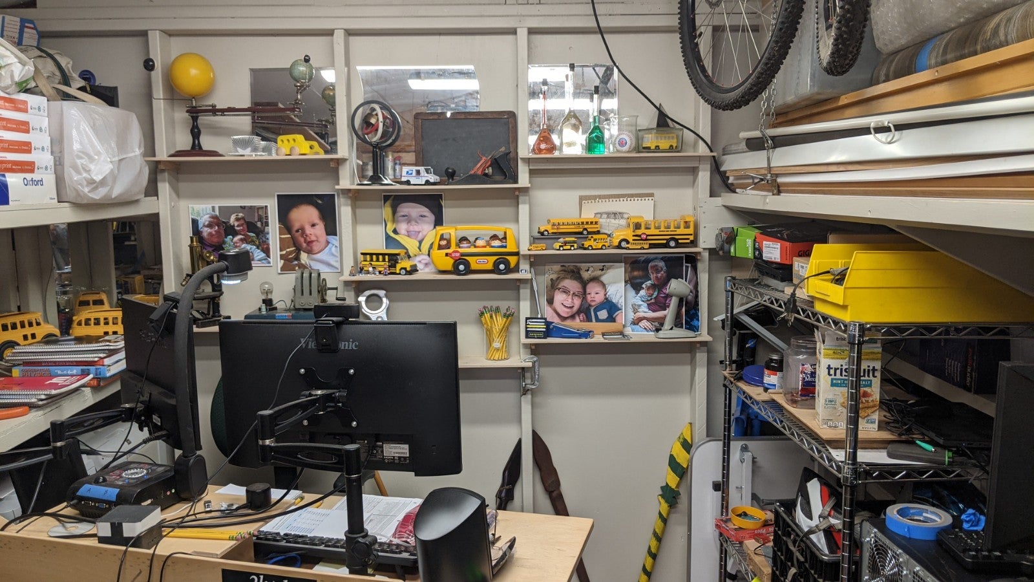
I put everything on wheels so I can shuffle everything around.
 VincentMalamute-Kim
> Rusty Vandura - www.tinyurl.com/keepoppo
VincentMalamute-Kim
> Rusty Vandura - www.tinyurl.com/keepoppo
10/29/2020 at 17:46 |
|
yeah, sorry.† I guess thatís normal Oppo behavior.
 Rusty Vandura - www.tinyurl.com/keepoppo
> VincentMalamute-Kim
Rusty Vandura - www.tinyurl.com/keepoppo
> VincentMalamute-Kim
10/29/2020 at 17:50 |
|
My assumption is that many wives would make this observation about their husbands, but a subset of those women are happy to have their husbands out vacuuming their shops rather than being inside the house planted on their arses in front of the tele.
 VincentMalamute-Kim
> UserNotFound
VincentMalamute-Kim
> UserNotFound
10/29/2020 at 18:01 |
|
How do ďget the floor checkedĒ? Iím assuming Iíll just drill a hole and see far the concrete pour goes. Given the idiot I bought the house from, I donít trust anything he did.
Good idea about HF
stands for those tools. For
benches
, Iíd like
them
to be
mobile but really immovable when
the wheels arenít engaged. Your tables are really nice but
Iím thinking thereís some
movement
even with the casters locked.
 UserNotFound
> VincentMalamute-Kim
UserNotFound
> VincentMalamute-Kim
10/29/2020 at 19:15 |
|
With all four casters locked, theyíre pretty solid. The bolted down table is the one with the vice, though.
I'm hoping there's some kind of cheap ultrasonic or radar based slap measurement system. Haven't really gotten too far lol.
 VincentMalamute-Kim
> UserNotFound
VincentMalamute-Kim
> UserNotFound
10/29/2020 at 19:26 |
|
Let us know
how you end up assessing the
concrete.
 Urambo Tauro
> UserNotFound
Urambo Tauro
> UserNotFound
10/29/2020 at 20:33 |
|
Love the graph paper mockup! I used a similar method to rearrange my garage and it worked out great. So much easier to test fit when you scale everything down first.